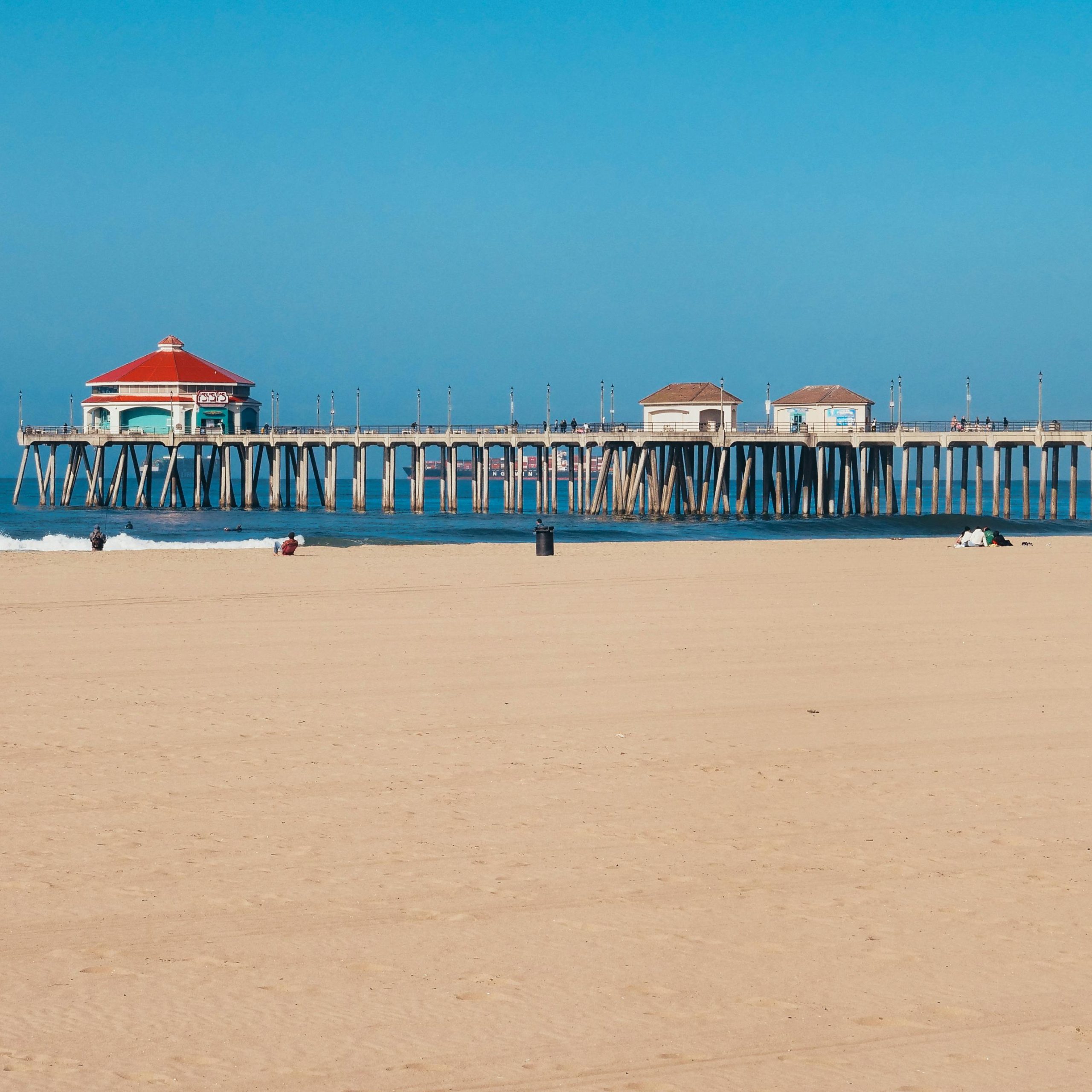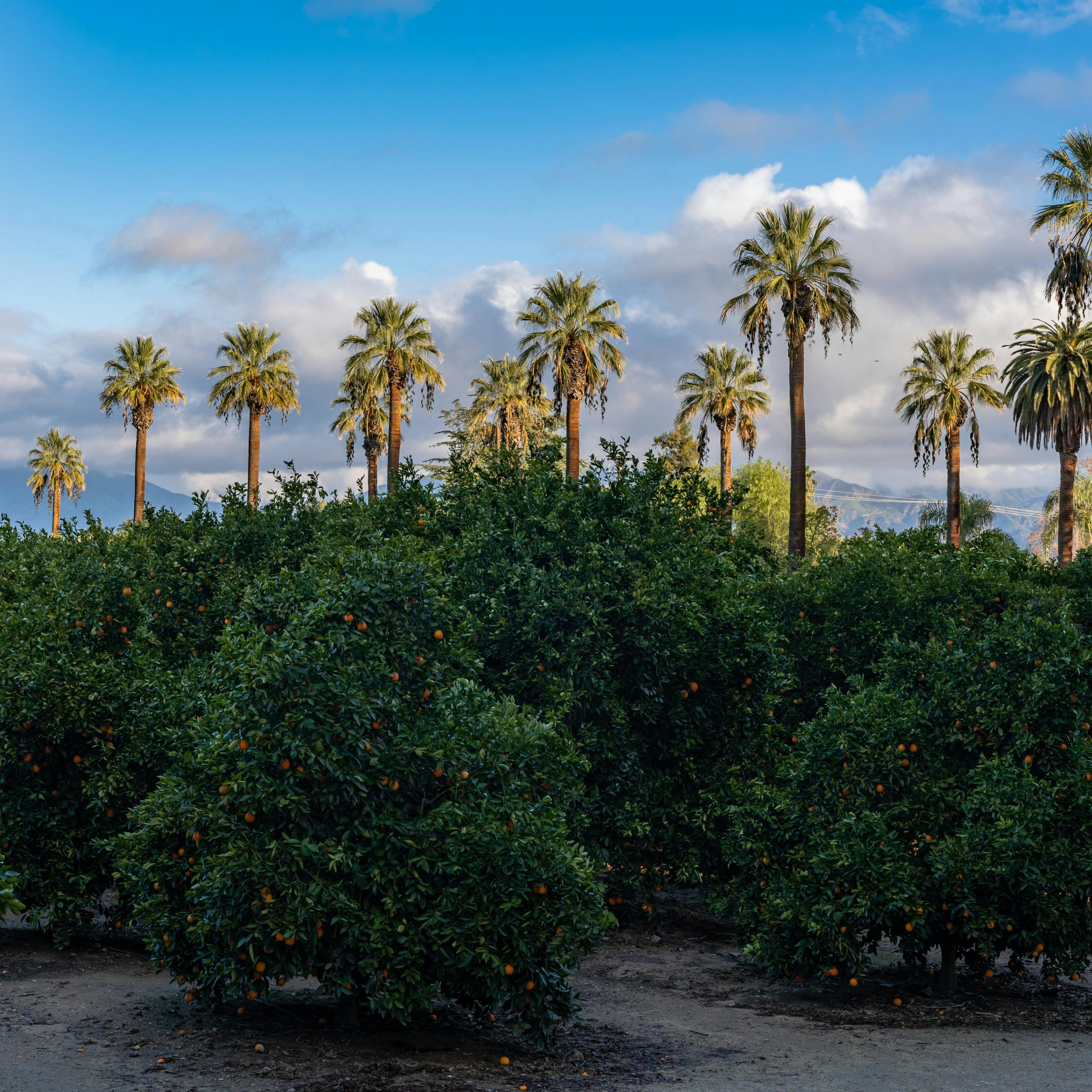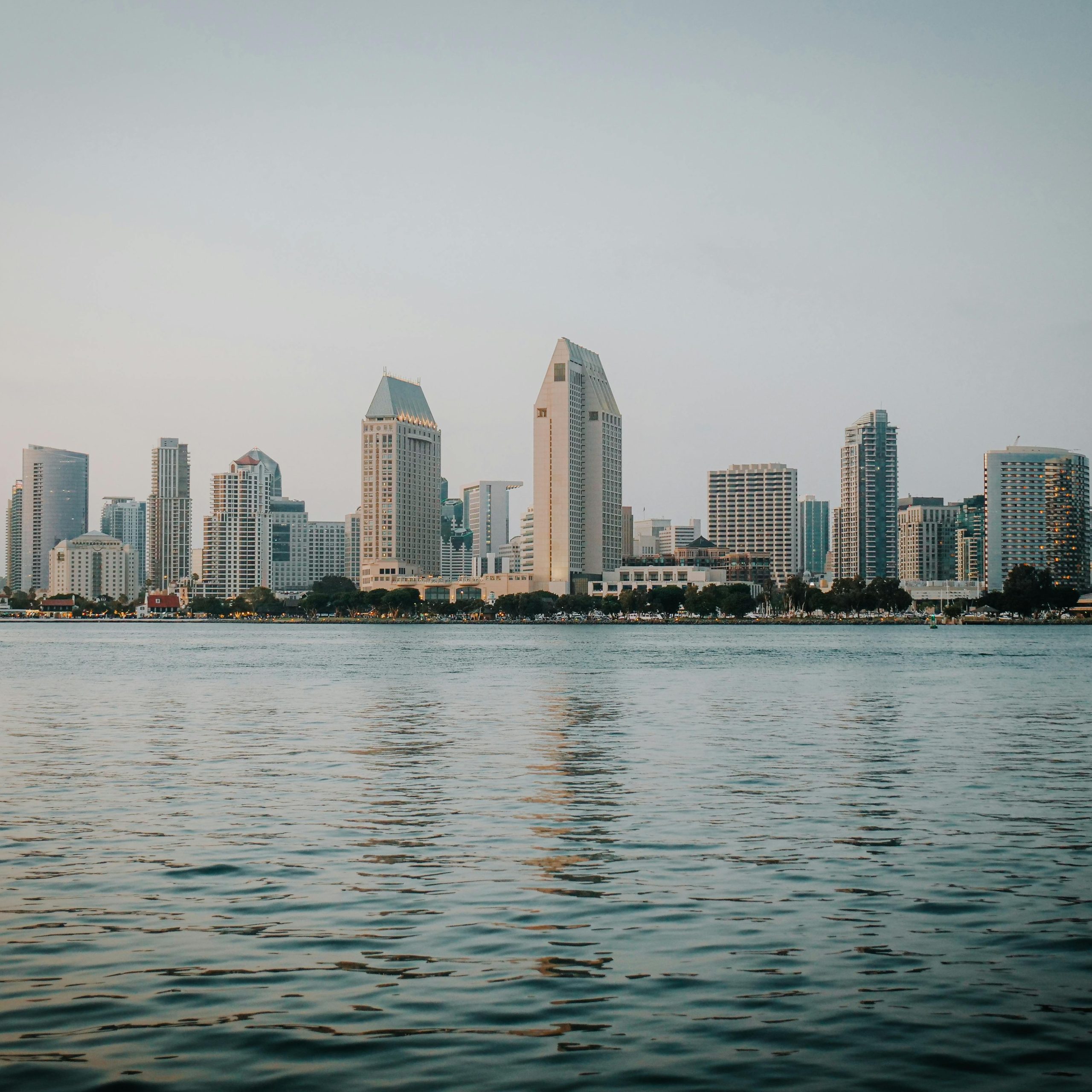LET OUR REAL ESTATE PROFESSIONALS HELP YOU FIND YOUR NEW HOME!
Explore the latest Brush Realty listings and discover your dream home in the heart of the community. Our curated selection features diverse properties ranging from cozy single-family homes to modern condos, all tailored to fit various lifestyles and budgets. With a dedicated team of real estate professionals, we aim to provide personalized service and expert guidance throughout your home-buying journey. Whether you’re a first-time buyer or looking to invest, Brush Realty is here to help you navigate the exciting world of real estate and find the perfect property that meets your needs.
302 Summit Crest DriveLake Forest, CA 92630




Mortgage Calculator
Monthly Payment (Est.)
$8,440Honey stop the car! Located atop this private community of only 29 homes stands the masterpiece of Summit Crest. Built in 2010 and meticulously upgraded in 2022/2023 this home is showroom worthy. High end manufactured wood flooring throughout the expansive 3,016 square foot living area (no carpets), new light and bright family kitchen with stainless steel appliances and finishes that will WOW your guests, open floor plan keeps everyone engaged, large dining area off the spacious family room for those special occassions, office with built in bookcase, a full bathroom, plantation shutters, window casings, crown molding, built in entertainment center, cozy fireplace, and surround sound audio. I'm out of breath and that is just the downstairs living area. Up the staircase with custom banister you enter a spacious hallway area with built in desk area and large custom linen cabinets. Two guest bedrooms with a jack and jill bathroom features dual sinks and tile surround bath & shower. An ensuite the size of a two car garage with a walkin closet. And then there is the privately located master suite with a spa-like bathroom and custom built walk in closet. Finally an upstairs laundry room with sink and cabinets for convenience. Low maintanence landscape and hardsacpe includes artificial turf front & back, and a bonus BBQ center for outdoor entertaining. You have to see this home with your own two eyes. Run don't walk!
| 2 days ago | Listing first seen on site | |
| 3 days ago | Listing updated with changes from the MLS® |

This information is for your personal, non-commercial use and may not be used for any purpose other than to identify prospective properties you may be interested in purchasing. The display of MLS data is usually deemed reliable but is NOT guaranteed accurate by the MLS. Buyers are responsible for verifying the accuracy of all information and should investigate the data themselves or retain appropriate professionals. Information from sources other than the Listing Agent may have been included in the MLS data. Unless otherwise specified in writing, the Broker/Agent has not and will not verify any information obtained from other sources. The Broker/Agent providing the information contained herein may or may not have been the Listing and/or Selling Agent.





Did you know? You can invite friends and family to your search. They can join your search, rate and discuss listings with you.